FPC exists to take the unknowns, risks, and headaches out of complex development. We bring a hands-on, commercially astute, and socially conscious lens to every site we touch.
Our projects are activated through creative thinking, collaborative delivery, and a commitment to adding lasting value for participants, communities, and investors.
Our designs focus on the feedback provided by participants living in our existing houses. Understanding that the developers goal is to make our healthy profit on the project, we realise this can only be achieved by also providing the best accommodation for that area
-

PARK
330sqm . Residential . Completed
• Tailored design response to suit site size and conditions
• Renovation and contemporary architectural addition
• Full project management from design through to completion
• Successfully navigated complex planning constraints
• Coordinated all consultants, council approvals, and building permits
• Architecture and interior design delivered in partnership with SGKS ARCH
• Turn-key construction and delivery managed end-to-end
• Nominated for architectural design awards -

Stone Edge
510sqm . Residential . Building Permit
• Assisted the client with site acquisition
• Led early feasibility studies, concept design, and design documentation
• Managed consultant coordination and stakeholder engagement
• Architecture and interiors with SGKS ARCH
• Oversaw design development, planning approvals, and tender process
• Delivered final building permit -

PRESTON
1011sqm . SDA Multi-residential . Planning
• Assessed site potential through feasibility studies
• Engaged early provider input to inform design and delivery strategy
• Conducted market testing of site, supply, and demand
• Navigated and managed the CommunityCare Fast Track permit process
• Oversaw coordination with consultants, stakeholders, and council
• Architecture and interior design delivered in partnership with SGKS ARCH
• Managed successful certification and lodgment with NDIS -

Cremorne
250sqm . Commercial Fitout . Completed
• Consulted with multiple future tenants to determine and manage brief for client
• Interior Design with SGKS ARCH
• Tender management and documentation
• Managed full consultant and supplier coordination across all stages
• Delivered a contemporary industrial commercial office fit out - turn-key delivery
• Fully integrated workplace solution — including built-in joinery, furniture, fittings, and equipment
• Shortlisted for an architectural design award -
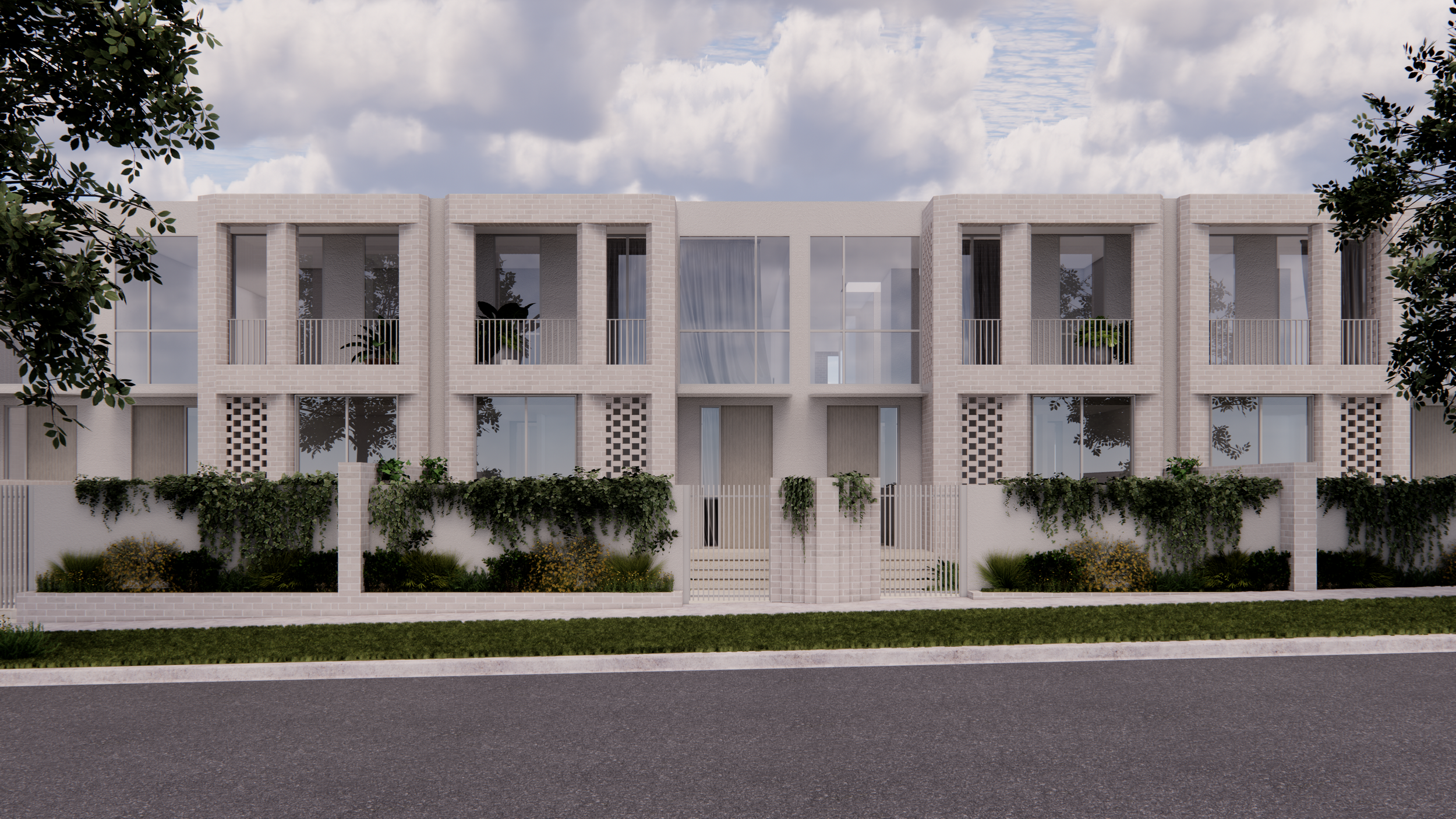
COATE
3100sqm . Multi-residential . Planning
• Contemporary three-story nine rowhouse development
• Tailored design response to suit land size, site conditions, and development-focused brief
• Conducted market testing of site location, supply, and demand
• Navigated complex planning constraints to deliver the best outcome for the end user
• Architecture and interiors delivered in partnership with SGKS ARCH -

LINFORD
350-400sqm . Residential . Completed
• Five, modern two and three-level family homes.
• Successfully navigated complex planning constraints and tight site complexities
• Coordinated all consultants, council approvals, and building permits for construction
• Turn-key construction and delivery managed end-to-end
• Worked with Modular building company and built one of the homes 75% offsite -
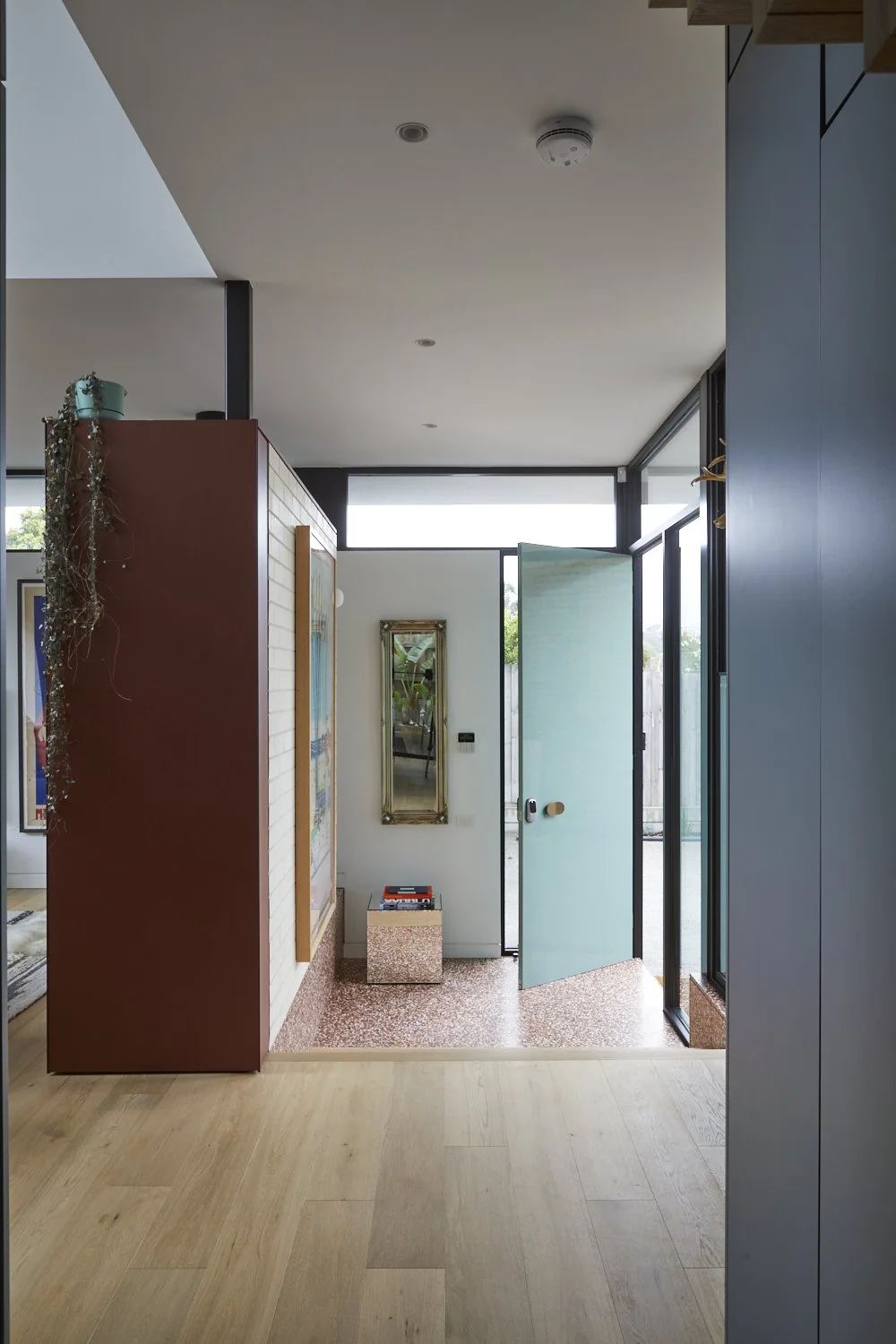
WOODLAND HOUSE II
328sqm . Residential . Completed
• Contemporary two-level architectural rear dwelling addition to a subdivided site.
• Tailored design response to suit site size and conditions
• Full project management from design through to completion
• Successfully navigated complex planning constraints and tight site complexities
• Managed and coordinated successful subdivision process
• Coordinated all consultants, council approvals, and building permits
• Architecture and interior design delivered in partnership with SGKS ARCH
• Turn-key construction and delivery managed end-to-end
• Shortlisted for architectural design awards -

STAFFORD
1,250sqm . Mixed Use . Planning
• Five level mixed use development with ground floor retail and residential apartments above
• Early market research and testing for best financial outcome
• Tailored design response responding to site and neighborhood context
• Contemporary modernist architectural design
• Navigation of planning constraints and process
• Coordinated all consultants and council up to planning stage
• Architecture design delivered in partnership with SGKS ARCH
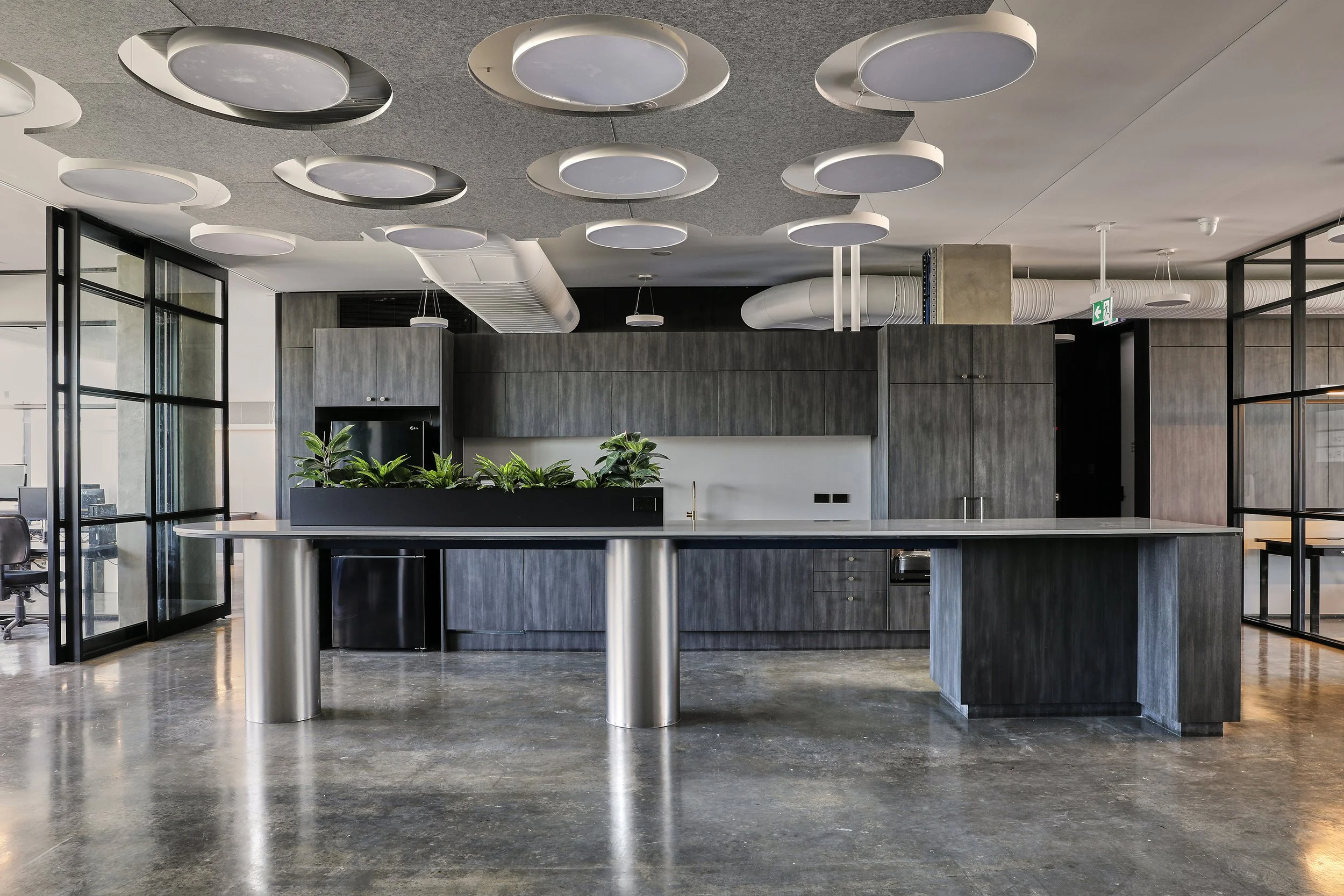
-
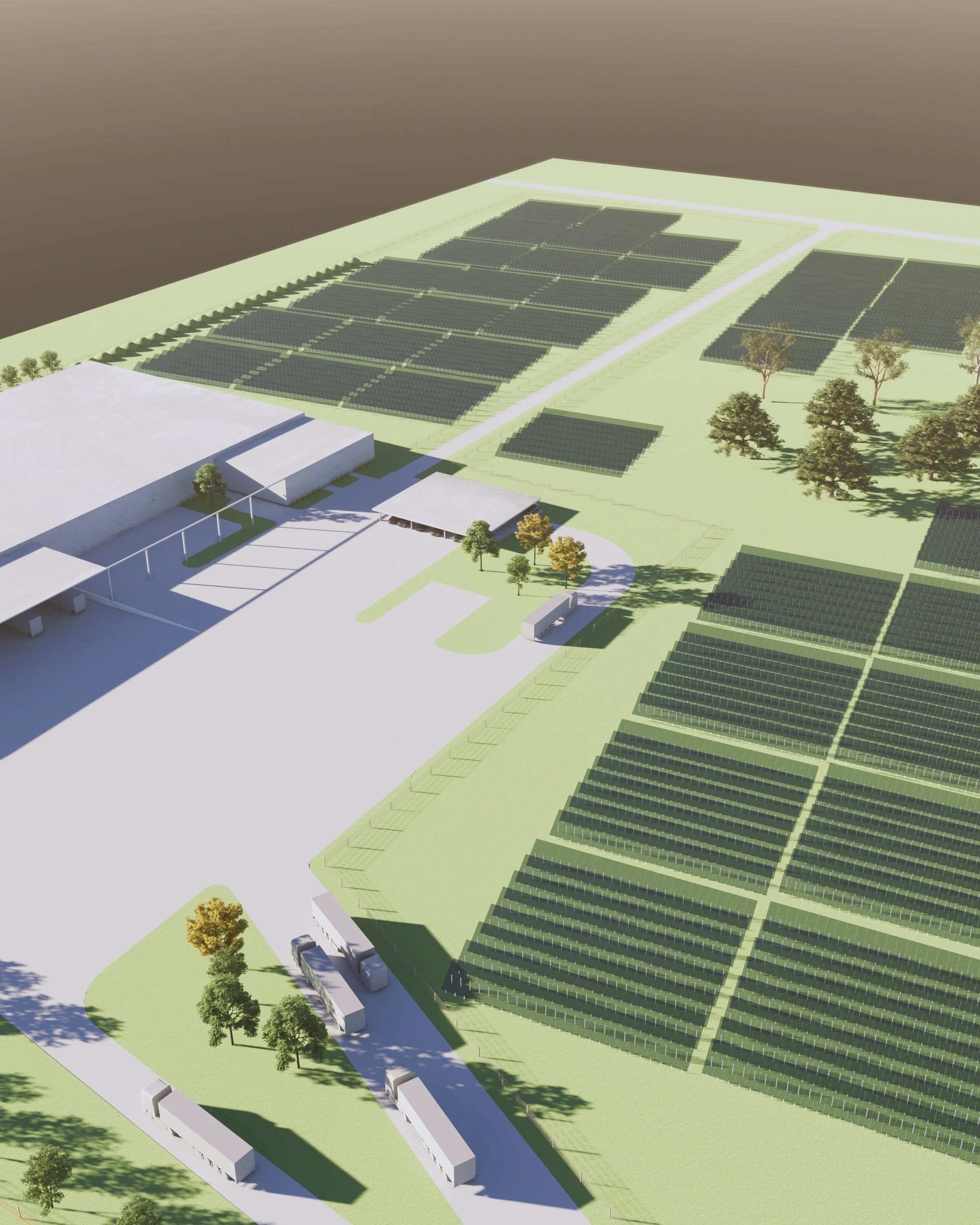
MT COTTRELL
149,489sqm . Commercial . Planning
• Large scale cold storage warehouse with an adjoining 10,000 panel, solar farm
• Tailored design response to suit land size, site conditions, and unique mixed use brief
• Conducted feasibility testing of site activation and demand
• Navigated unique planning conditions on clients behalf
• Manage stakeholders and due diligence with government bodies
• Work with funding and procurement partners for project delivery
• Architecture and master planning delivered in partnership with SGKS ARCH -
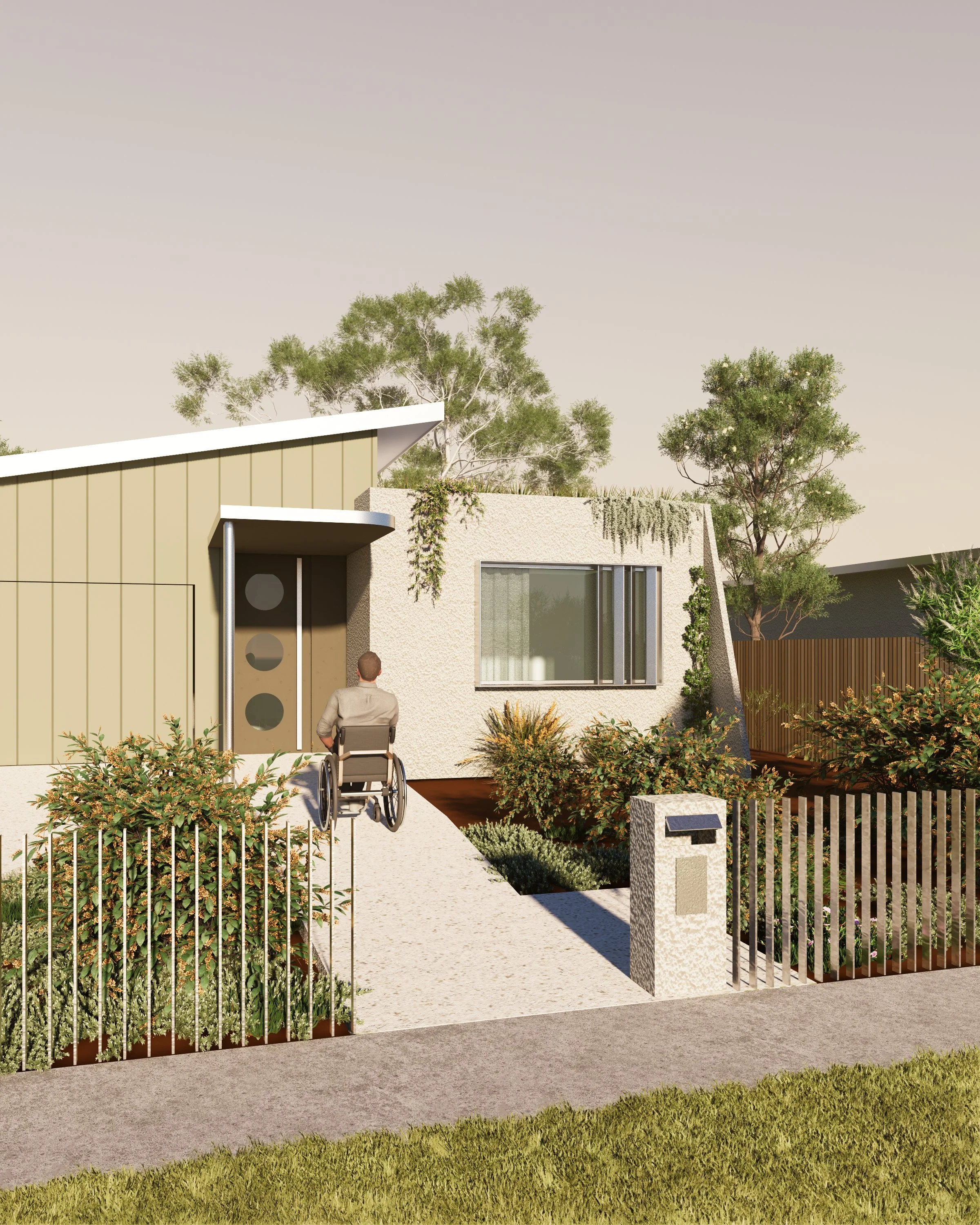
SDA VILLAS
1000 sqm . SDA Residential . Planning
• 2 Dwelling High Physical Support, SDA residential development for suburban development
• Assessed site potential through feasibility studies, on several sites for delivery and roll out of 28 Villas over 5 suburbs
• Engaged early provider input to inform design and delivery strategy
• Conducted market testing of site, supply, and demand
• Oversaw coordination with consultants, stakeholders, and council
• Work with SDA Provider/s for Participant focused delivery
• Architecture delivered in partnership with SGKS ARCH -
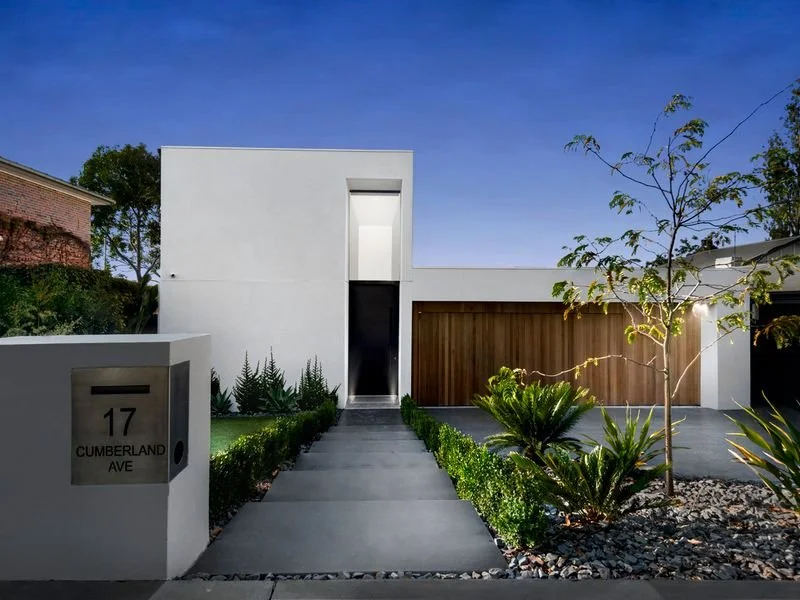
CUMBERLAND
414sqm . Residential . Completed
• Contemporary two-level architecturally designed family home
•Tailored design response to suit site size and conditions
• Full project management from design through to completion
• Successfully navigated complex planning constraints and tight site complexities
• Coordinated all consultants, council approvals, and building permits
• Turn-key construction and delivery managed end-to-end -
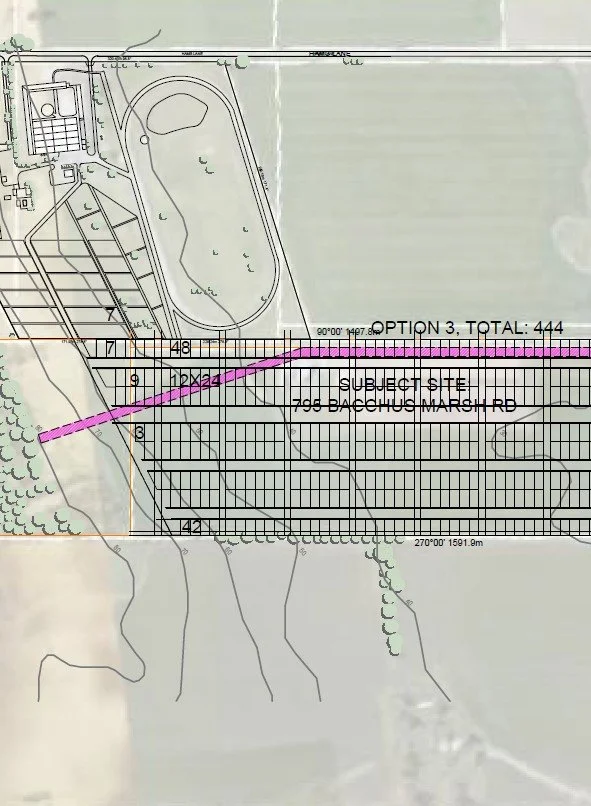
ANAKIE
466,969sqm . Mixed Use. Planning
• Large scale site for Residential Subdivision in Melbourne's West
• Commencement of subdivision including 444 lots
• Subject site has been re-zoned through the PSP process.
• Early concept design and feasibility studies assisting client in achieving client for best use and high yield design response.
• Managing and coordinating project team.
• Navigated unique planning conditions on clients behalf
• Architecture and master planning delivered in partnership with SGKS ARCH -

YALE
2,973sqm . Commercial . Completed
• Double storey modern office fit-out and amenities
• Eleven metre high concrete panels to warehouse
•Tailored design response responding to site conditions
• Managed and coordinated successful subdivision process
• Coordinated all consultants, council approvals, and building permits
• Development management - determining and resolving financial model and project brief
• Conducted market testing of site, supply, and demand
• Turn-key construction and delivery managed end-to-end -

HOPPERS LANE
18,795sqm . Mixed Use . Pre-Planning
• Large scale architecturally designed mixed use development in up and coming area including a hospital, university accommodation, commercial and retail spaces and multi-residential living
• Tailored design response responding to site conditions
• Development management - determining a resolving financial model and project brief
• Conducted market testing of site, supply, and demand
• Liaise with various end use tenants and project partners in medical and elderly care
• Navigated planning constraints and multiple overlays
• Architecture delivered in partnership with SGKS ARCH -
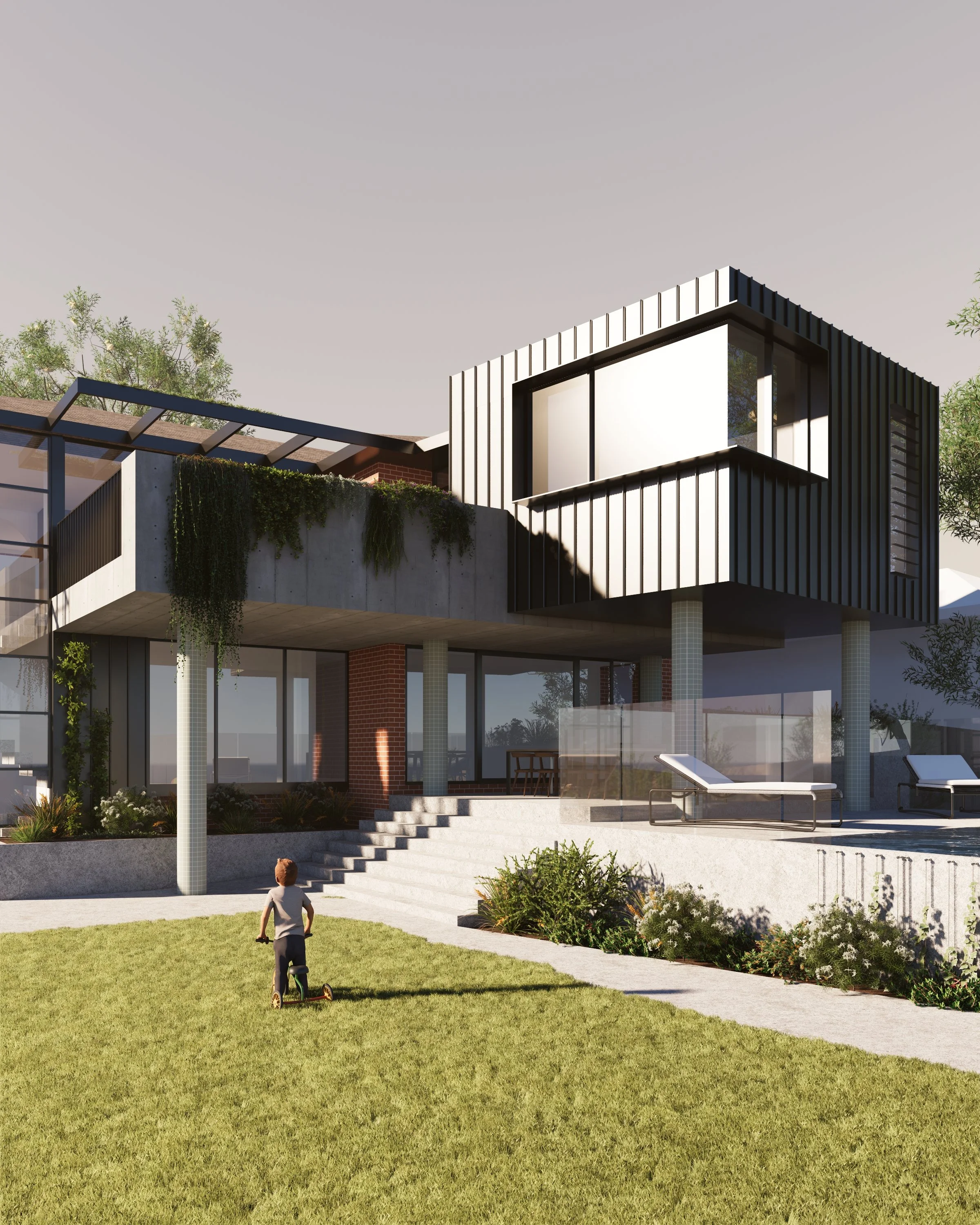
WALTER
924sqm . Residential . Under Construction
• Tailored design response responding to site and existing dwelling
• Contemporary architectural renovation and addition
• Full project management up to date from design through to construction readiness
• Successfully navigated planning constraints and setbacks
• Coordinated all consultants, council approvals, and building permits for construction
• Architecture and interior design delivered in partnership with SGKS ARCH
• Currently under construction -

MARTHA COVE
402sqm . Residential . Completed
• Contemporary two-level architecturally designed family home
• Tailored design response to suit site size and conditions
• Full project management from design through to completion
• Successfully navigated complex planning constraints and tight site complexities
• Coordinated all consultants, council approvals, and building permits
• Turn-key construction and delivery managed end-to-end -

DONCASTER SDA
675sqm . SDA Multi-residential . Planning
• Proposed architecturally designed two-level SDA Apartments including six High Physical Support apartments, with one OOA
• Assessed site potential through feasibility studies
• Joint Venture Partnership between FPC and land owner
• Engaged early provider input to inform design and delivery strategy
• Conducted market testing of site, supply, and demand
• Oversaw coordination with consultants, stakeholders, and council
• Prepare and liaise with future investment partners
• Architecture delivered in partnership with SGKS ARCH -
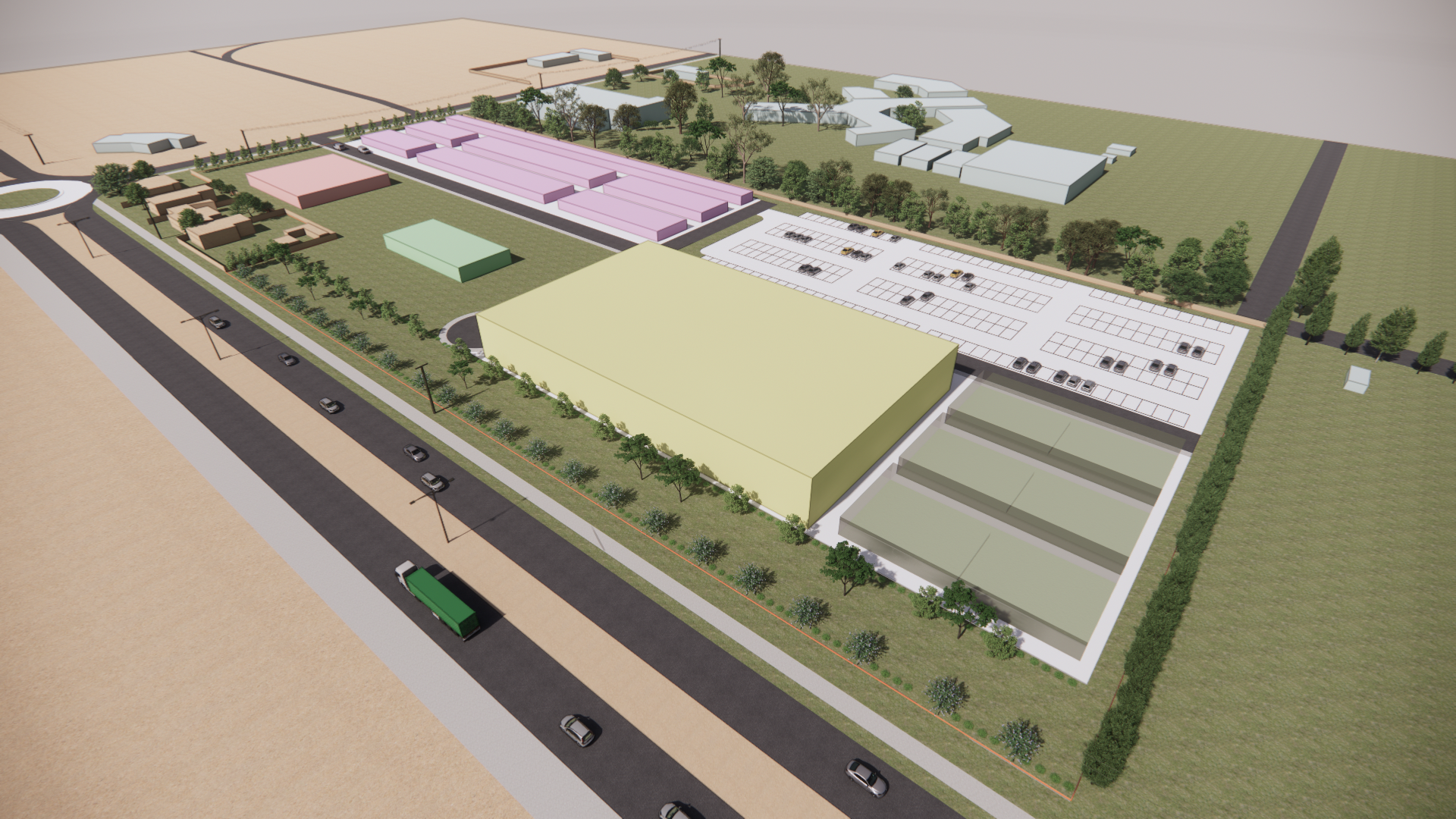
IRYMPLE
37,295sqm . Civic/Masterplanning . Pre-Application
• Mixed use civic development including a community building, tennis courts, Work shed, showroom and self storage facilities
• Tailored brief and design response responding to site and conditions
• Conducted market testing of site, supply, and demand
• Successfully navigated planning constraints and setbacks
• Architecture and Masterplanning delivered in partnership with SGKS ARCH -
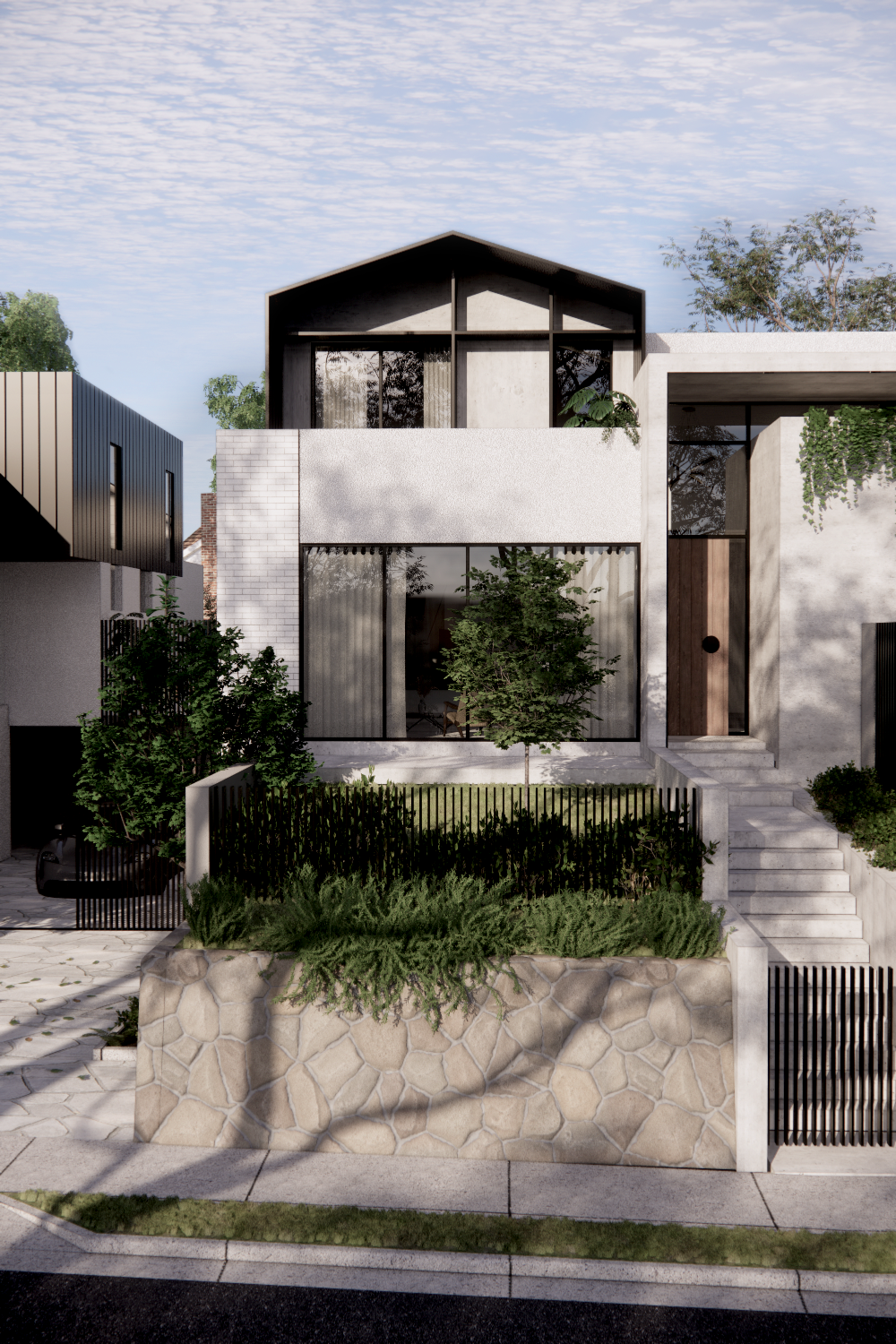
KEW
2,627sqm . Multi-residential . Planning
• Contemporary three-story, three townhouse subdivision development with renovation and addition to clients existing home
• Subdivision of land to create equity for client
• Tailored design response to suit land size, site conditions, and development-focused brief
• Conducted feasibility testing, conceptual design and planning
• Navigated complex planning constraints to deliver the best outcome for the end user
• Architecture and interiors delivered in partnership with SGKS ARCH -
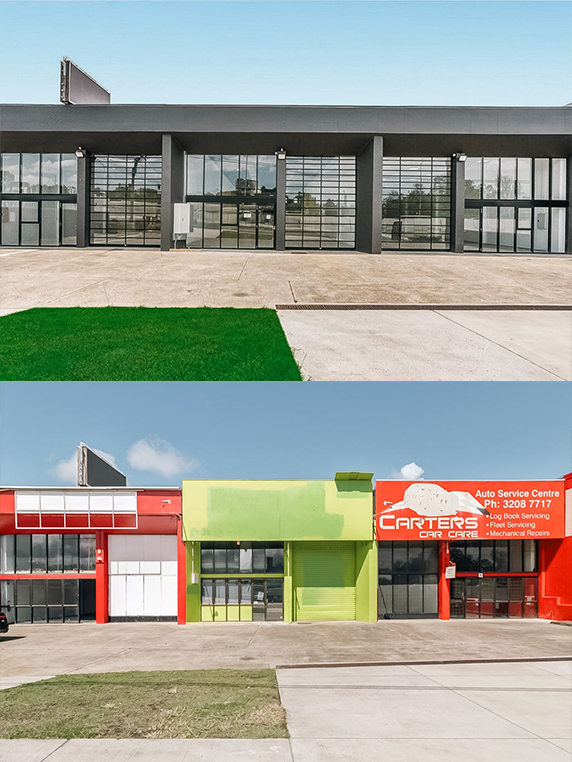
SLACKS CREEK
1,200sqm . Commercial . Completed
• Acquired old run down showrooms
• Refurbished to brand new.
• Negotiated new lease for
• Leased with agent and solicitor to finalise lease.
• Worked through funding strategy with equity realise once showrooms leased.
